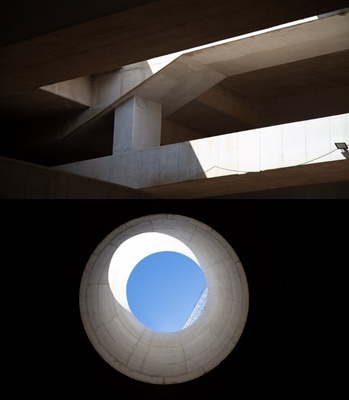
TEMPORARY WORKS #1/04
The next step was to analyse and design a system of Megashore tables that can support the 44T empty
shell beams as well as the infill concrete (additional 45T). On completing the infilling, the partly infilled
beam-column structure should be free standing capable of supporting stage 3 casting loads i.e.
secondary beams and lattice deck.
The FEA analyses showed the 6no RMD tables were required to support the shell beam at this stage.
Grouting the beam column joints earlier was significantly beneficial as it allowed some of the subsequent
wet infill concrete loads to be shared between the falsework and the erected permanent columns.
Though the permanent columns had significant sagging moment capacity they were limited by punching.
The rebar at the column joints were uprated to suit the loadings imposed by the wet concrete. On
completing the partial filling, 5 of the supporting RMD tables were to be removed and reused on different
beam.
The self-supporting beam -column structure at this stage was analysed for supporting the secondary
beams and the lattice floor construction. Since the perm works method did not anticipate any staged
construction the top rebar over columns were all placed in the deck section which wouldn't contribute to
the partly cast shell beam strength under ETW sequence.
The required rebar in the top section within the partly cast shell beam
was determined and then incorporated in the beam enabling the
beam to be self-supporting.
Having developed these innovative solutions, the falsework tables were
then optimised and modularised. enabling RMD tables to be
assembled offsite, transported in and lifted into place speeding up
erection and dismantling of the falsework
The whole site sequence and falsework were modelled in Revit 3D for
clash detection. One potential clash was between the twin wall
propping within the cores and the shell RMD table legs. In
collaboration with site team, we resolved this by partly casting the twin
wall infills enabling the early removal the twin wall props. The clash
was thus avoided.
In conclusion, ETW solution adopted the key strengths/reinforcement
already developed by the permanent works. The shell beams were
enhanced in a few key areas to create an overall efficient and
optimised construction process. In comparison with the permanent
works proposal, the volume of falsework has been reduced by at least
50% with further significant benefit also on construction programme.
Fig 3: Typical shell beam section